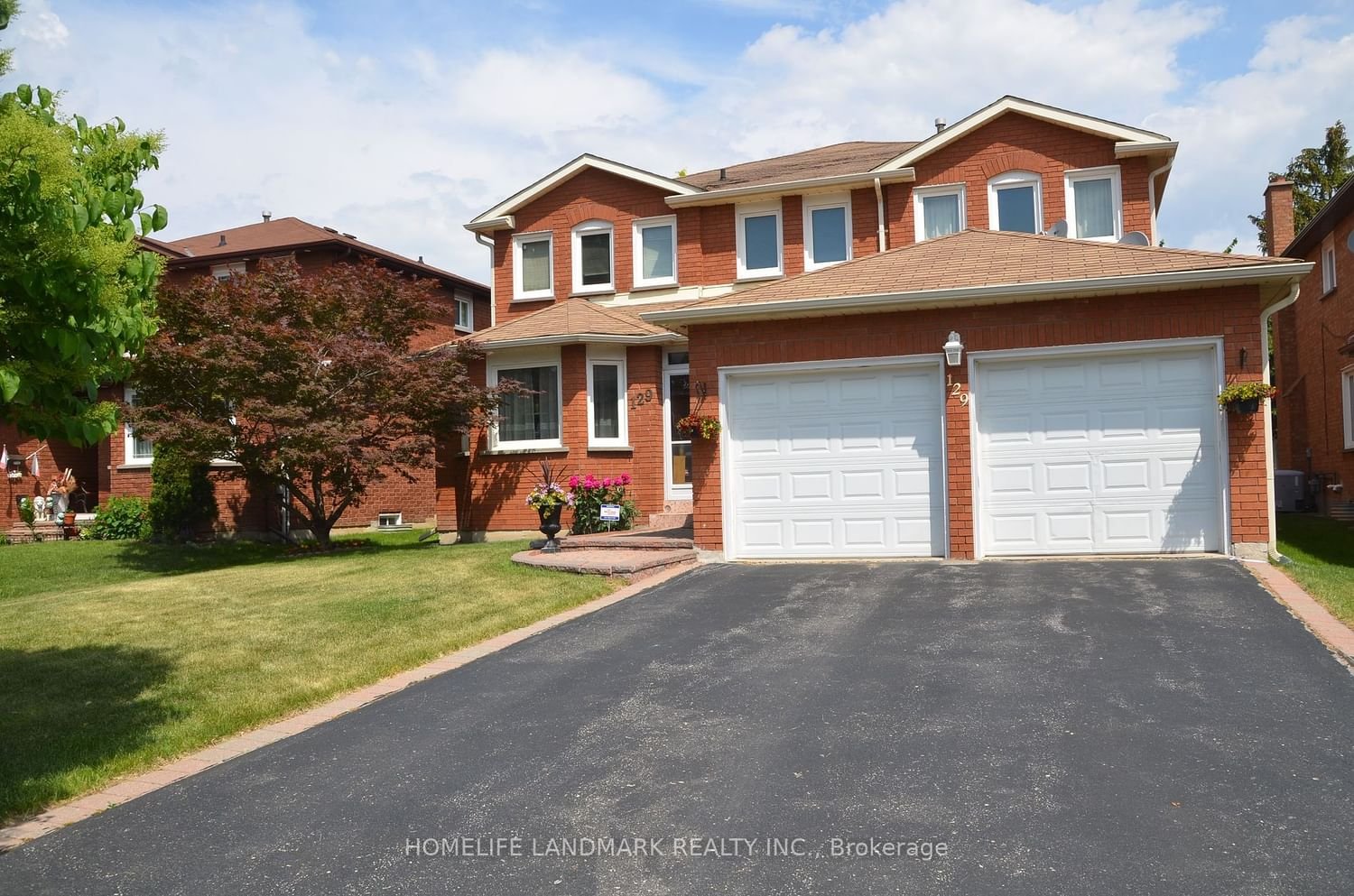$4,650 / Month
$*,*** / Month
4+2-Bed
4-Bath
3500-5000 Sq. ft
Listed on 2/17/24
Listed by HOMELIFE LANDMARK REALTY INC.
4(2F)+2(bsmt) Br, plus 1 library/study (main floor), 4 Ba, 3160sf+1680sf(bsmt-finished). One of largest all-brick detached homes in all-detached-home Thornlea community. Spacious comfortable floor plan. Dbl-Dr main entr. & bright covered-porch area. Main Fl laundry W/access to garage from inside. Family Rm W/fireplace (gas), 2nd fireplace (wood) in bsmt. Well landscaped. Highly ranked schools incl. top ranked St Robert H.S. 15 min. walk to: J.R.C. hockey arena, German Mills Natural Habitat, Trails, baseball and soccer field parks, playground. Minutes driving to high density restaurants zone, 404/407/401/DVP, about half hour to Pearson Airport or Toronto downtown.
New roof & furnace (2023), new garage doors (2022). CVAC, Fridge, Stove, B/I Dishwasher, Microwave, Washer/Dryer, Two Jacuzzi Tubs.
To view this property's sale price history please sign in or register
| List Date | List Price | Last Status | Sold Date | Sold Price | Days on Market |
|---|---|---|---|---|---|
| XXX | XXX | XXX | XXX | XXX | XXX |
N8076812
Detached, 2-Storey
3500-5000
10+0
4+2
4
2
Attached
6
Central Air
Finished, Full
Y
N
Brick
N
Forced Air
Y
110.00x49.00 (Feet)
Y
